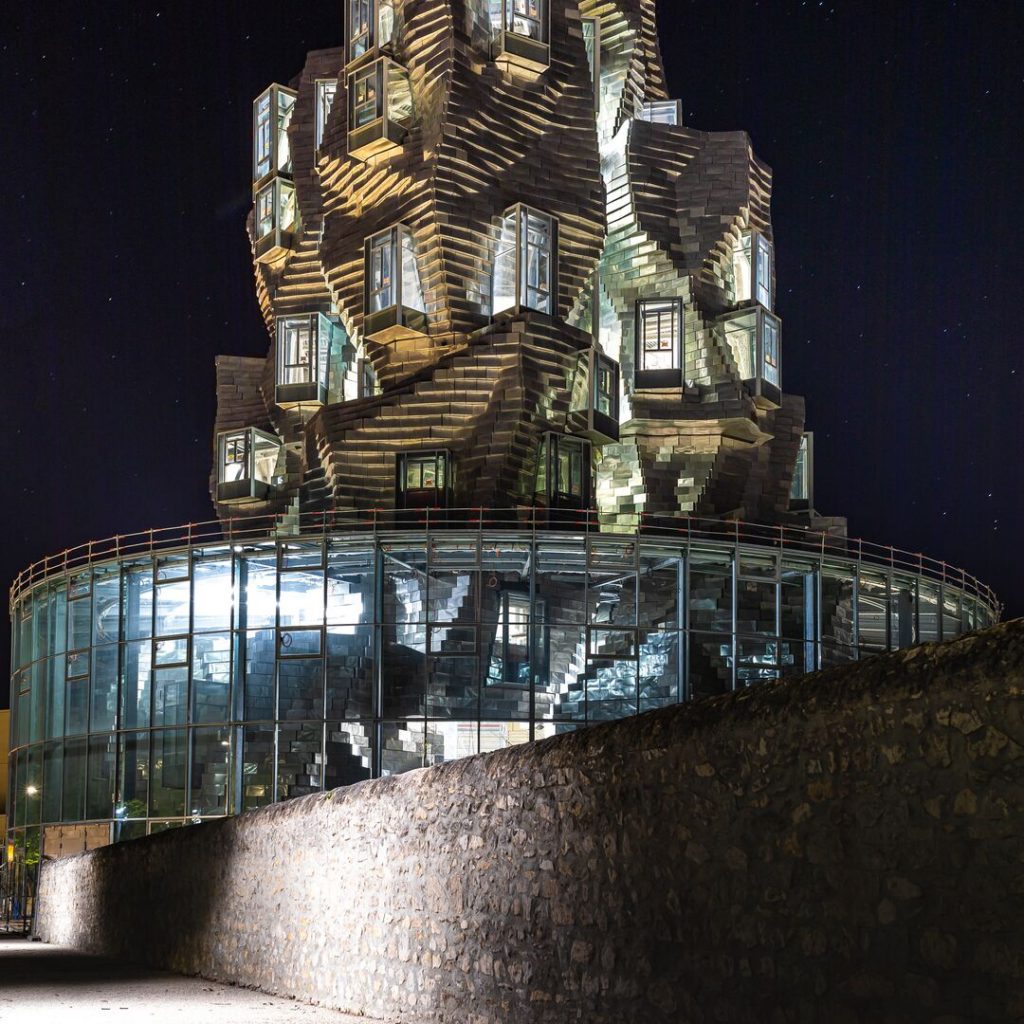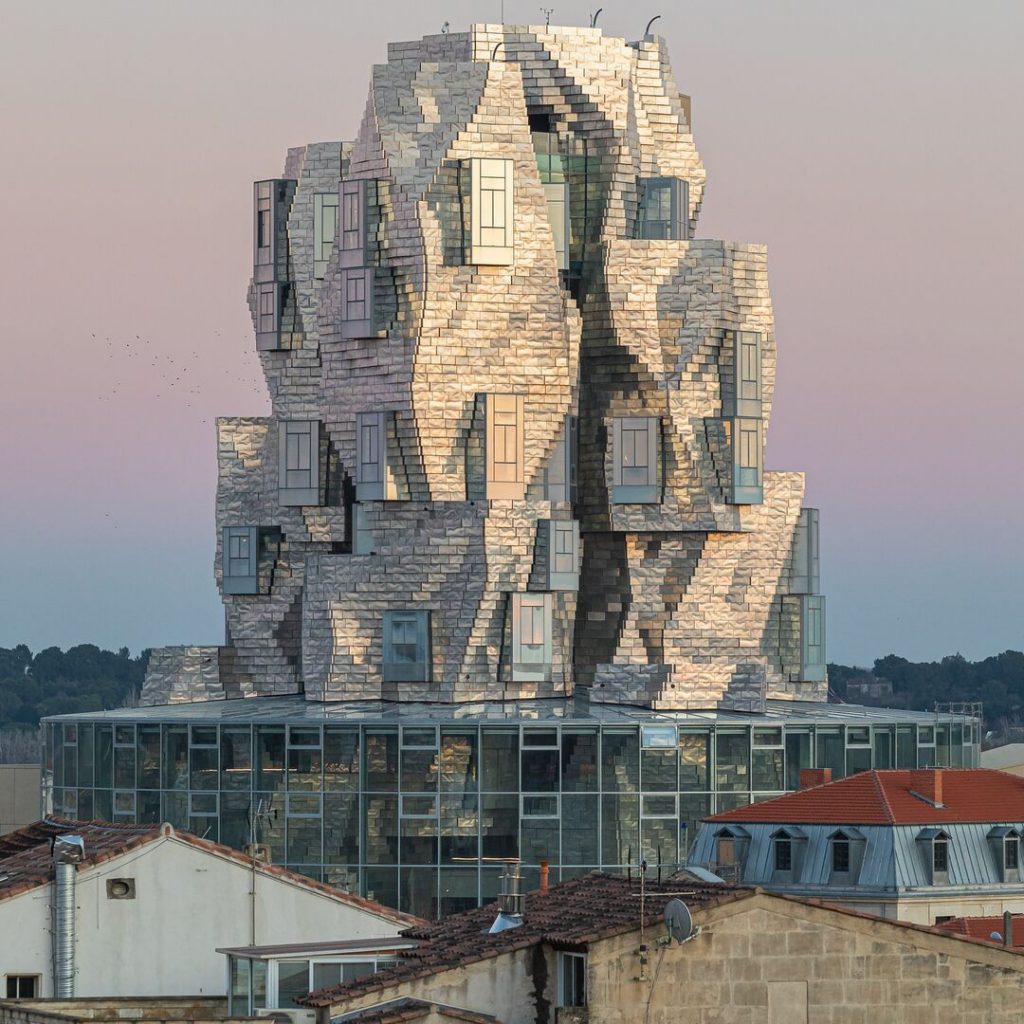
Note: Luma Arles opened June 26. Obtain Tickets to reserve time slots to visit Frank Gehry’s tower from 10:00 a.m. to 6:00 pm (last entry). Ticket includes entry to all exhibitions and public garden:
The Backstory
Impatience is a particular hazard for world class architects who strive to design art institutions. The competition is strenuous. Then upon being selected, getting the structure built is an even more strenuous bovine affair. It is axiomatic among architects and builders in France that nothing comes easy, and never on time.
Almost any perfervid admirer of architecture who tracks the “grands projets” in France has, down the last decade, endured aggravation over the delays in Frank Gehry’s immense 15-story structure covered with glass canopies for the Louis Vuitton Foundation in the Bois de Boulogne, Frank’s first French renaissance, which opened to blaring fanfare in October, 2014,
Yet, the legal wrangling for that project did not approach the interminable delays bordering on bewilderment over Luma Arles where the centerpiece is Frank Gehry’s luminous tower – his second French renaissance.
Here is Frank’s voyage from inception, to approval, to celebration at the groundbreaking, aided along the way by the engagement of the arts patron Maja Hoffmann, founder of the Luma Foundation that funded the vast 24-acre complex. Ms. Hoffmann drove herself to achieve something of consequence that endures. It is an engagement that fueled her persistence, her intractability in pushing ahead against unforeseeable arduous circumstances.
Voilà, the curtain opens.
An Attachment to France – The early 60’s
In 1960, Frank Gehry moved with his family to Meudon, a Paris suburb. Outside of his work with architects in Paris, there were tours arranged by the architect Mark Biass, a lifelong friend from his days at Harvard Graduate School of Design.
The visits made up a kind of gazetteer, places and their structures, old and modern, each with their own aura and style. Modern buildings in Paris, the icons of Notre Dame and Chartes, the cathedrals of Autun and Tournus, the creations of Le Corbusier in Paris, the monastery La Tourette in Évreux, and the Chapel at Ronchamp.
In France, Gehry fell under the spell of great architecture. The grandeur of its exalted structures dizzied him. The creations were an epiphany, confirming what he sought to feel about architecture, that it was an art of its own.
In the summer of 1961, there were things that mattered and things that one must do. Turning away a job offer in Paris, Frank Gehry yielded to the gravitational pull of Los Angeles where he was to set up his own office and pursue a singular identity.
France was vital in this rite de passage, as well as revealing to Frank Gehry that creating great works is, in a sense, to rescue them from time.
Paris: The American Center – the 1990’s
In 1991, the American Center in Paris accepted an offer to relocate to Bercy, a French quarter along the Seine where wine warehouses were being refashioned for shops and restaurants.
The Board of the American Center commissioned Frank Gehry to design a new building facing the Parc de Bercy. Opened in 1994, with sweeping curvilinear surfaces and a jutting Cubist profile, the building was shuttered in 1996 due to financial overreach and mismanagement.
The structure stood ghost-like for the next nine years. The Ministry of Culture acquired the building, and extensively refurbished the interior to house, since 2005, La Cinémathèque Française. The exterior and key public interiors are virtually unchanged, and the building serves its new program as if designed for it, expressively.
Note: The American Center was one of the last structures designed by Gehry and Partners before the firm adopted its CAITA software. (Source: Building Art: The Life and Work of Frank Gehry, Paul Goldberger)
A Pang of Melancholy: 2003
On April 25, 2003, at Bard College, about an hour’s drive up the Hudson Valley from Manhattan, a throng of notable and cultured people gathered in a pastural setting to commemorate the Richard B. Fisher Center for the Performing Arts, designed by Frank Gehry, the famed harbinger of formless structures.
The stories of Frank Gehry’s architectural masterpieces preceded him, most notably of Guggenheim Bilbao and the Disney Concert Hall. His volcanic talent connects him to an upper world, an aristocrat of his profession.
While everyone at Bard was quavering in excitement at the architect’s creation – undulating canopies of stainless steel, reflecting light skyward, and others caressing two concert halls – Frank Gehry was, for a transitory moment, gripped with a pang of melancholy, the recognition of France having passed him by.
This uninvited emotion asserted itself in a conversation between Frank Gehry and Frédéric Edelmann, the architecture critic of Le Monde, the leading French daily newspaper. As Edelmann recounted their exchange, Gehry said that he harbored regrets about never being invited to design a structure in France since the American Center in Paris, his only commission on French soil.
Note: At this time, Frank Gehry’s renewal in France was in his line of sight. In 2002, Bernard Arnault, chairman of the French luxury group LVMH, met with Frank in New York City. Shortly afterwards, Bernard proposed to Frank to take on a commission to design a structure for the LV Fondation in the Bois de Boulogne in Paris. Design work would begin in earnest in 2005. (Source: Goldberger ibid).
Sketches of Frank Gehry: 2005
Maja Hoffmann, the Swiss-born a pharmaceutical heiress (Hoffmann-La Roche) and patron of the arts, meets Frank Gehry during the filming of Sketches of Frank Gehry, directed by Sidney Pollack, a documentary she co-produced. Maja tells Frank that she has an idea en tête for him in Arles. Without any details, Frank signaled that he would be on board.
Arles Delegation meets Frank Gehry in New York: 2007
In 2007, Frank invited Maja to a dinner celebrating the 10th anniversary of the Guggenheim Museum in Bilbao. In Nov. 2007, Maja organized a trip to New York where Frank Gehry would meet with the Mayor of Arles Hervé Schiavetti and power brokers in the art community. In an exchange with the Mayor, Frank assures him that “I will be worthy of your Roman heritage.”
In December, 2007, the Luma Foundation announces a proposed project at the Parc des Ateliers, a 24-acres site that was once clusters of workshops (ateliers) for railroad maintenance and repair, near the center of Arles.
Maja Cuts a Deal – 2008
On June 20, 2008, the Luma Foundation signed an agreement with AREA PACA concerning financial arrangements and costs. The Foundation was identified as an “acquisition candidate” for the Parc des Ateliers.
An Initial Design Gets Sabotaged – July 2008
On July 6, 2008, Maja Hoffmann and Frank Gehry presented the project in Arles in the presence of the Minister of Culture Christine Albanel and Arles mayor Hervé Schiavetti. Frank Gehry proposed structures of varying heights located near renovated clusters of ateliers (workshops).
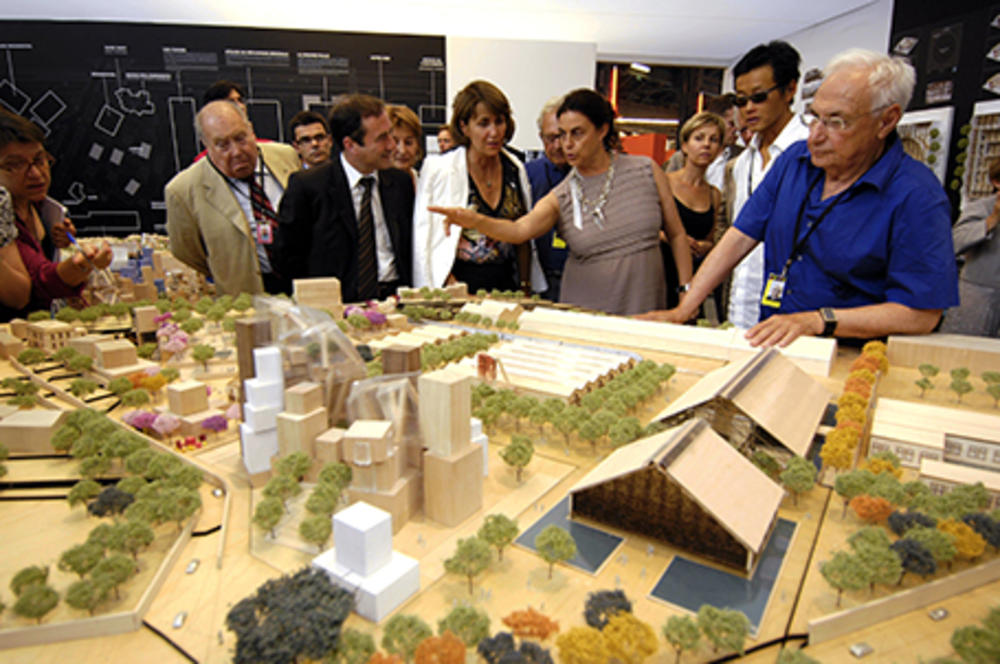
The Grande Halle, the largest industrial building on the site, had been renovated with a budget of 5.8 million euros by the region, and inaugurated in October of 2007. The design presented called for the Grande Halle to be cut into two structures. The architects who directed the renovation mounted a public protest: media interviews along with threatening legal action. A revised design was mandated.
Second Design Shown in Paris and Venice Biennale: 2010
In 2010, Maja and Frank go on the road to present a second design for Luma Arles at the Pavillon de l’Arsenal in Paris from July 1 to 3, with Frank hosting a conference on July 1. On August 25, the Luma Foundation presented maquettes of its project at the Venice Architecture Biennale, with Frank reminding the audience that the design was a work in progress. Photos of Maja Hoffmann and Frank Gehry in Venice on ArchDaily.
The design featured two linked towers located near the Grande Halle.
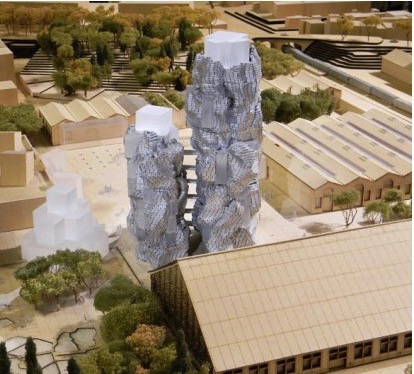
Le Choc. A Rejection: 2011
In an unnerving decision, in March, 2011, the National Commission for Historical Sites and Monuments rejected two of the five building permits because the towers siting over an ancient Roman cemetery could threaten Arles’ Unesco World Heritage classification. In addition, the towers obstructed views of a medieval church. The French Ministry of Culture concurred and recommended that the towers be repositioned on the site.
Steeling herself, Maja Hoffmann stated, “We are convinced that large-scale cultural projects involving private and public partnerships are possible in France and we want to find ways to make them workable.” The way to make Luma Arles workable was strenuous: a third redesign by Frank Gehry of the tower, and relocating it on the site.
The Last Time: Third Design Presented in 2012
A beleaguered, yet determined, Maja Hoffman told a French photography website, that “twice,” and “without consultation,” public authorities have changed the criteria of the building permit and the area concerned. In a minatory bark she said, “It goes without saying that this time will be the last.”
In December 2012, the “last time” arrived when a third revised design of Gehry’s tower and the Parc was formally presented by the project director Eric Perez, and Maja Hoffmann of the Luma Foundation.
The new design featured a single soaring 170-foot tower with a stone backbone, enveloped by a 54-foot glass rotunda and a landscaped courtyard, with 230 underground parking spaces. The tower was moved from its original proposed site close to the Avenue Victor Hugo.
Maja Hoffmann, hardened as she was (or is undoubtably is) by five years of delays and tedious negotiations, refused to release to the press the final designs until such time that the construction permits were issued.
The Green Light: 2013
On July 10, 2013, Arles Mayor Hervé Schiavetti announced that the construction permits for the Luma Foundation had been approved and signed. There remained various administration procedures and the sale of land to complete before construction could proceed.
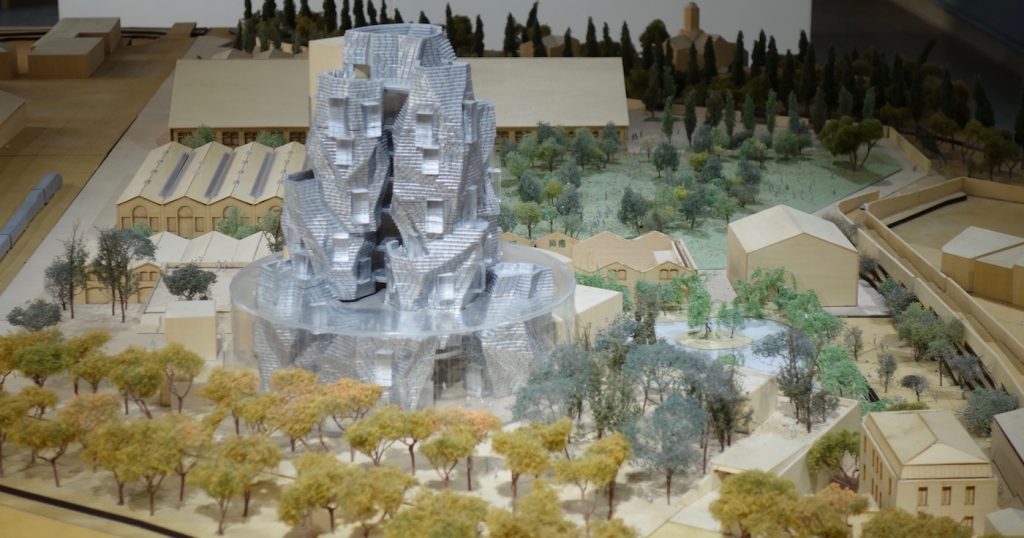
A Joyous Groundbreaking: 2014
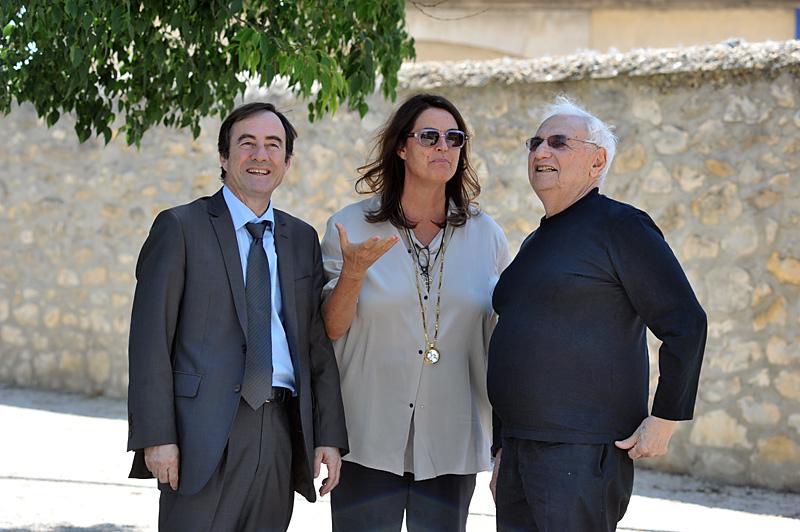
Credit: City of Arles
“Arles is such a beautiful city. I have tried not to blemish its beauty.” Frank Gehry (Les Inrocks)
On April 5, 2014, a large crowd assembled in the Parc des Ateliers for a groundbreaking ceremony to hear accolades from Maja Hoffmann, Frank Gehry and the mayor of Arles. It had been nearly six years since Maja and Frank had unveiled the original design in July, 2008.
The sentiments they expressed that day had a melodic tone, rather than celebratory. Getting through the whole arduous experience produced an evocation of immense relief (soulagement), like marathon runners at the finish line, breathless. Les Inrocks magazine quoted a sardonic Frank Gehry, “The French are a complicated people. Maja knows how to get it done.”
And get it done, she did.
